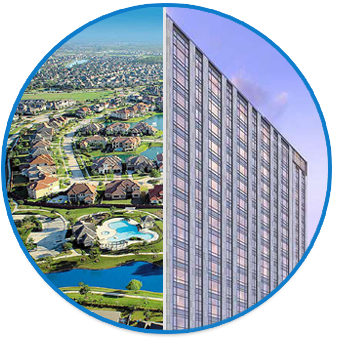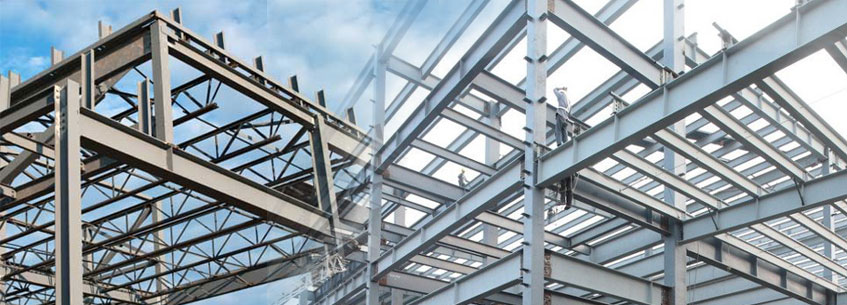We provide detailed steel fabrication and shop drawings using 2D & 3D software. We offer numerous structural drafting and steel detailing services for residential, commercial & industrial projects , including:
- 3D modelling
- 2D shop drawings
- 2D erection drawings
- Advanced bill of materials
- CNC, , DXF, KISS, , and DSTV files etc
- Anchor Bolt plans with column schedules
- Steel detailing such as fabrication drawings, erection drawings, field details, framing plans, anchor bolts with templates, embedded setting plans.
- Materials reports such as advance bill of materials, pre-detailing, sequencing lists, cutting lists, assembly lists, members and parts lists, shop and field bolt lists, field bolt location lists, etc.
- Bill of materials for steel shop drawings
- Misc. shop drawings such as Stair, Stair Handrail, angle, Ladder, etc.
Quantity Takeoff and Estimating Services:
We look towards providing accurate structural drafting and error free detailing services complete with plans and shop drawings for :
- Advance Bill of Material (ABM)
- Material take-offs generated from 3D modeling software's
- List of drawings/Reports carried out for Commercial & Industrial Structures
We provide competitive bids on all types of projects without guess work in our estimation, ensuring that each job is worked on specific man hour cost, item method and is accurate.

- 19TH STREET OUTLOT BUILDING, MOORE, OK
- PHYSICIANS PAVILION, SUGAR LAND, TX
- NEW 860 ROOM ARMY LODGE FT. BENNING, GEORGIA
- MISSION MINE WET CONCENTRATOR PLANT FLORIDA
- FULTON ST. TRANSIT CENTER ENCLOSURE MANHATTAN, NY
- ROAD PLANS CUMBERLAND AVENUE EXT. TIPPECANOE COUNTY HOUSE AT PALOMAS STREET
- SLVHCS REPLACEMENT MEDICAL CENTER NEW ORLEANS, LA
- JULIANA VILLAGE, MIRANDA, AU.

